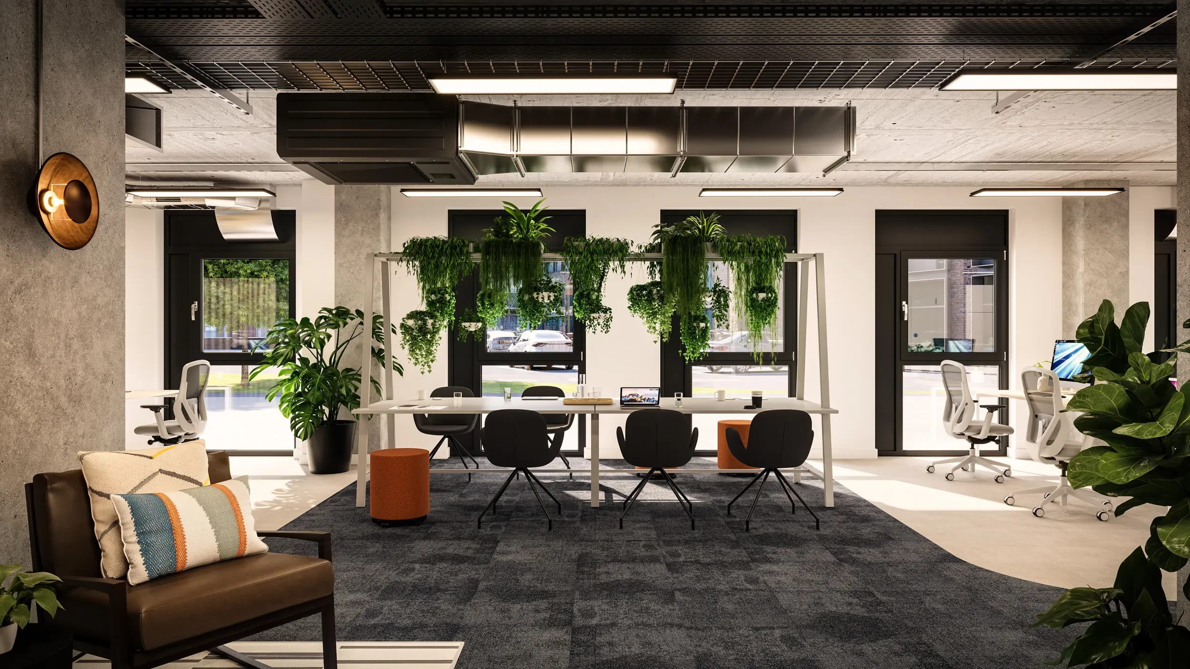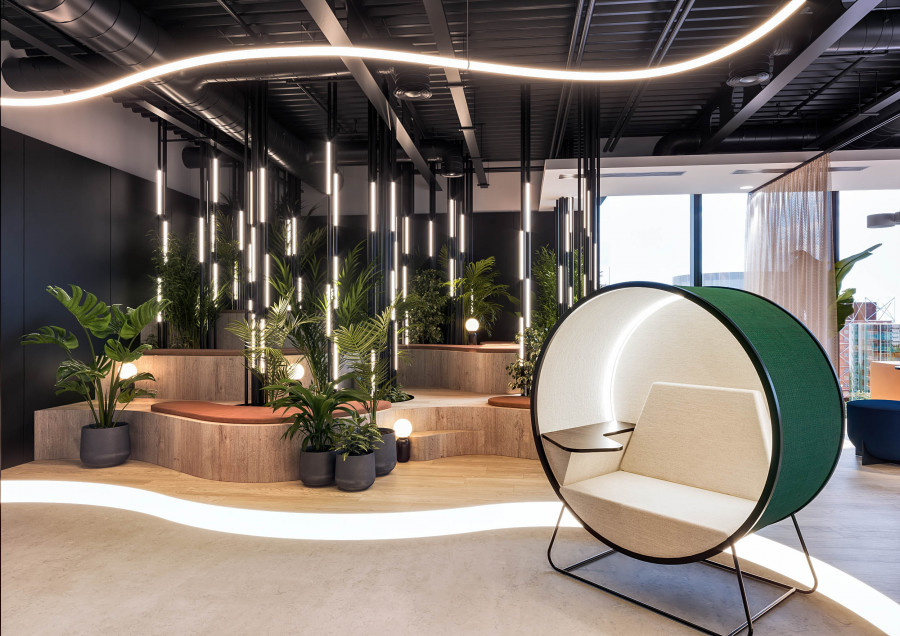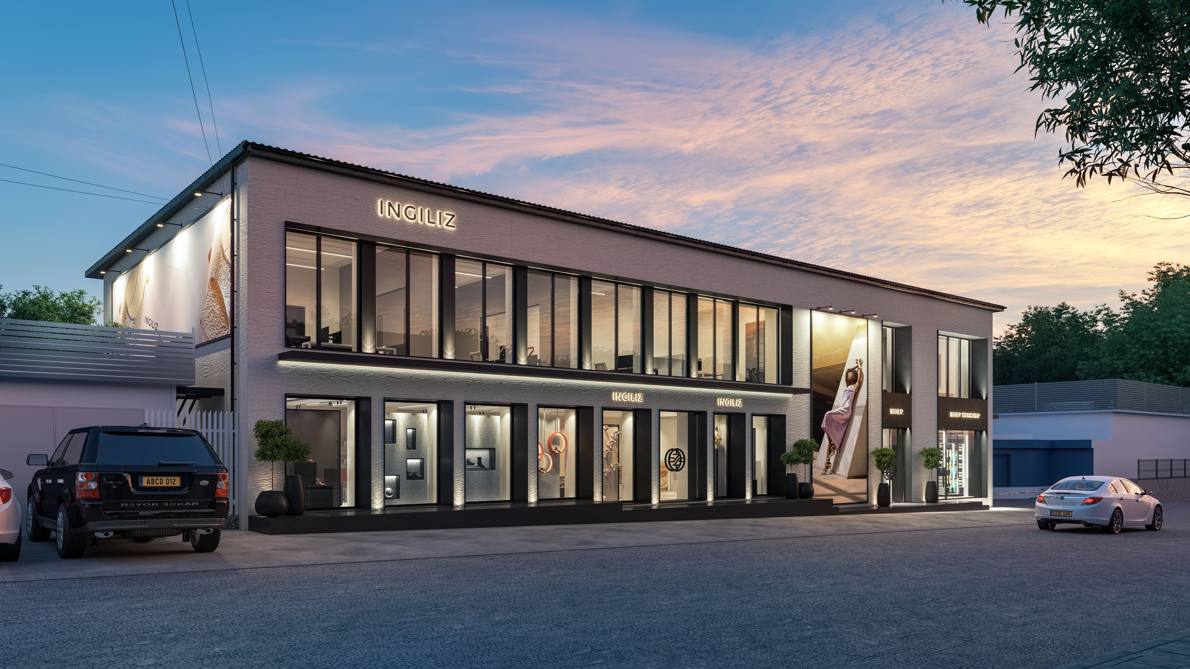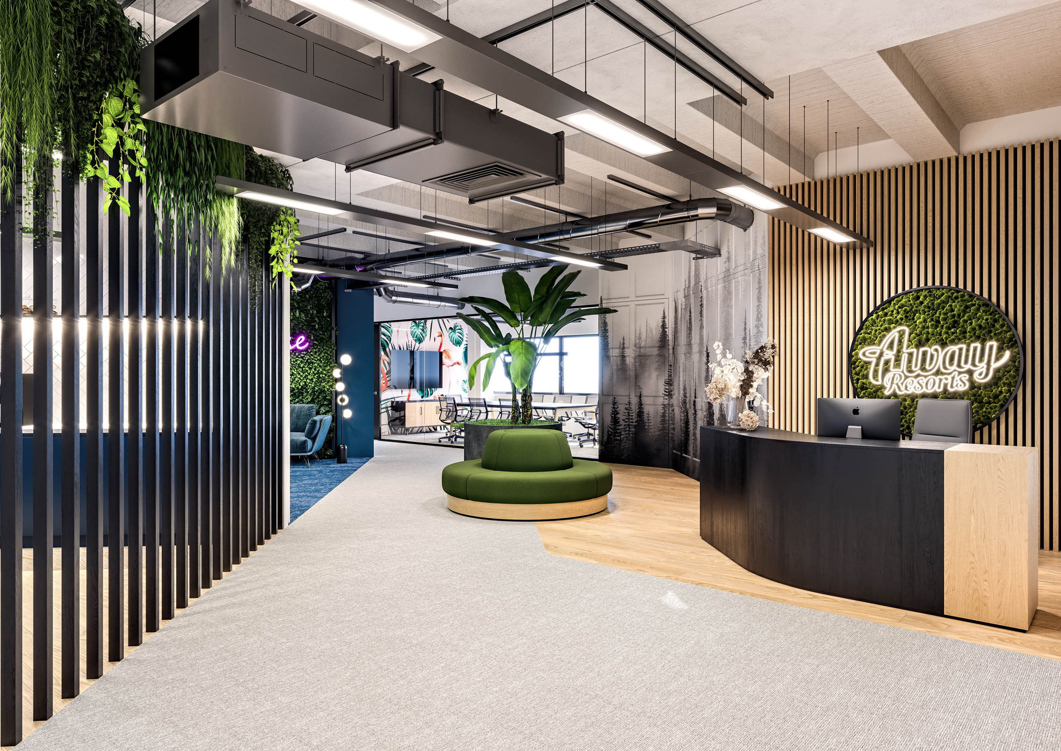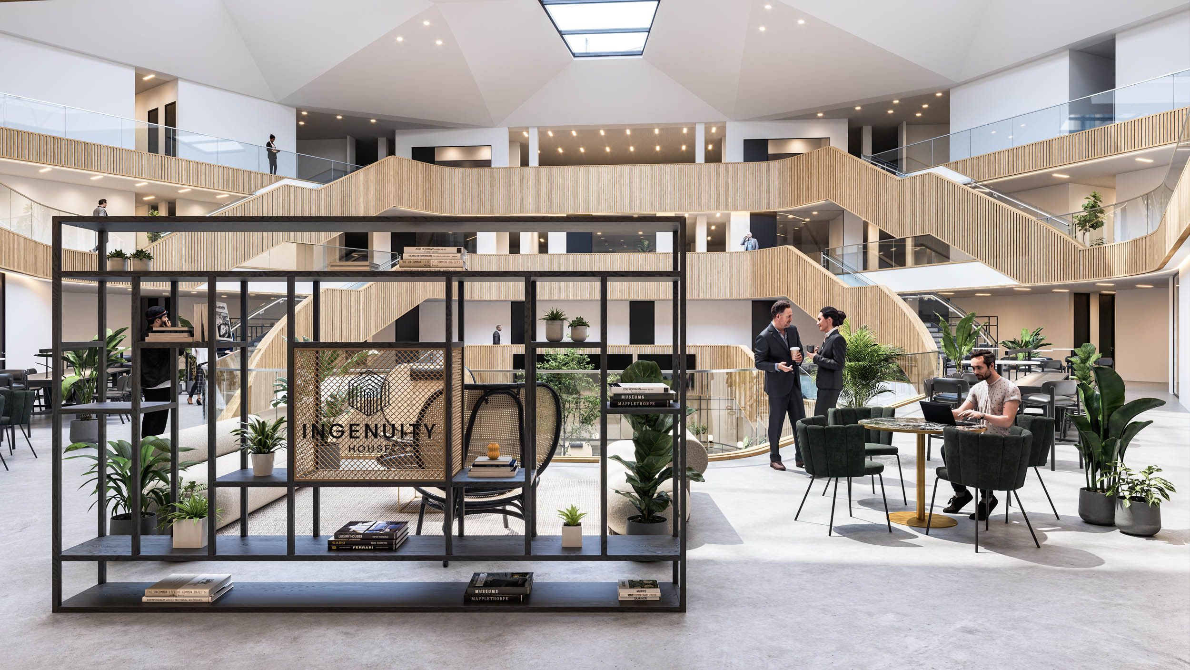The Distillery
For The Distillery, Interaction created an energetic, yet grounded workspace interior - here collaboration thrives without losing the sense of calm needed for focus. The industrial feel achieved through concrete textures, exposed services, and structured zones, is softened by greenery and warm furnishings. Through our 3D visualizations, we were able to capture this balance, while showing how the different zones interact with realistic proportions and materials.
To support the client’s presentation, we developed a 360º CGI walkthrough that places viewers directly inside the space. Instead of relying on drawings or static images, the clients could experience the proportions of meeting rooms, the openness of collaborative areas, and the flow between workstations. This immersive approach illustrates how the office will feel in use, providing architects, designers, and stakeholders with a shared perspective before construction begins.
Why 3D Visualization Matters for Office Spaces
For office designs, 3D rendering is a vital tool—helping architects and interior designers secure client approvals, streamline decision-making, and create marketing visuals before construction begins. Our detailed CGI ensures that design intent is communicated with precision, offering clients and investors a clear vision of the final result.
Need 3D Visualizations for Your Next Office Project?
At Visioaxis, we specialize in high-end workspace CGI, commercial office 3D renders, and architectural visualizations for interior designers, architects, and real estate developers across the UK.
Get in touch to discuss your next project.
