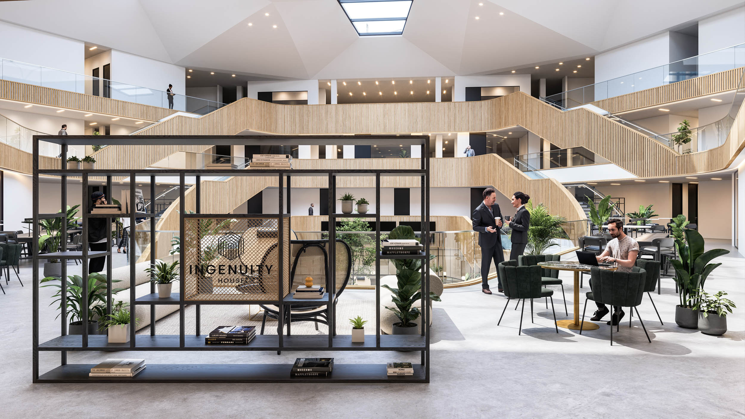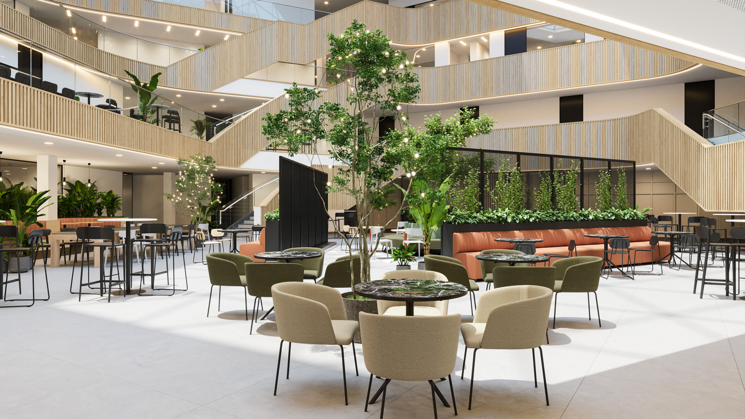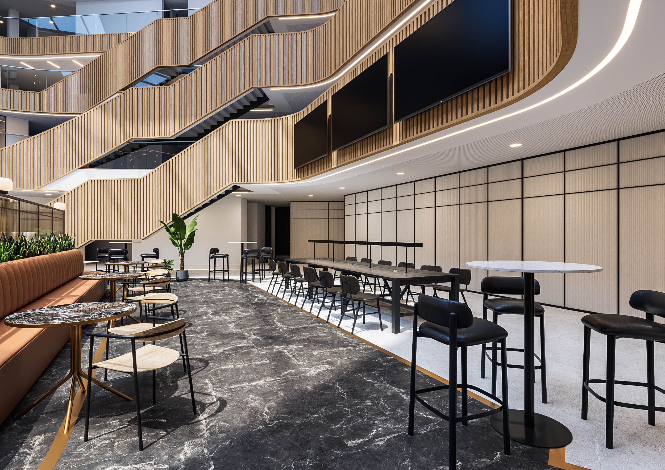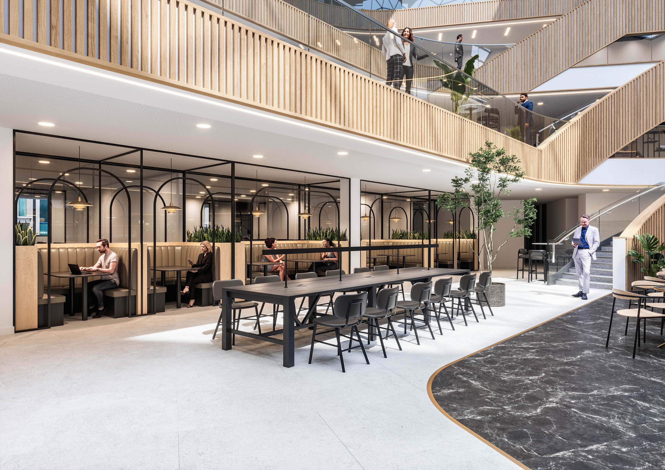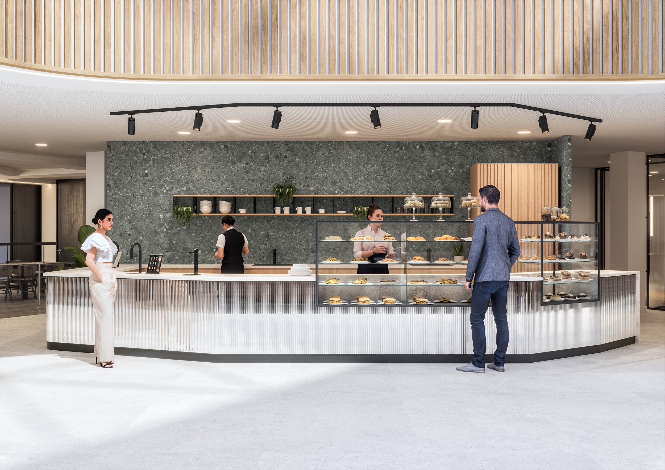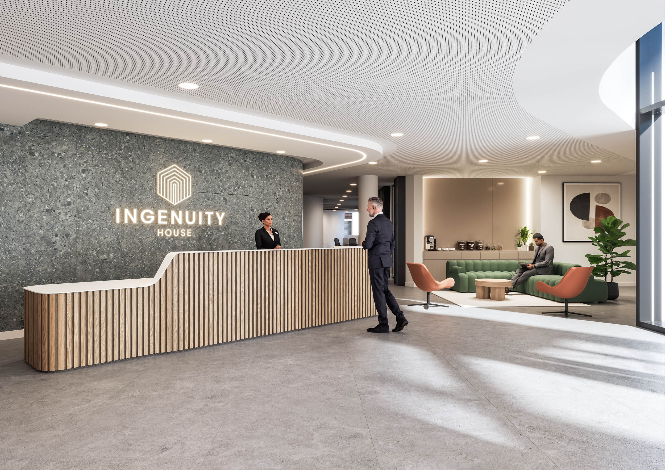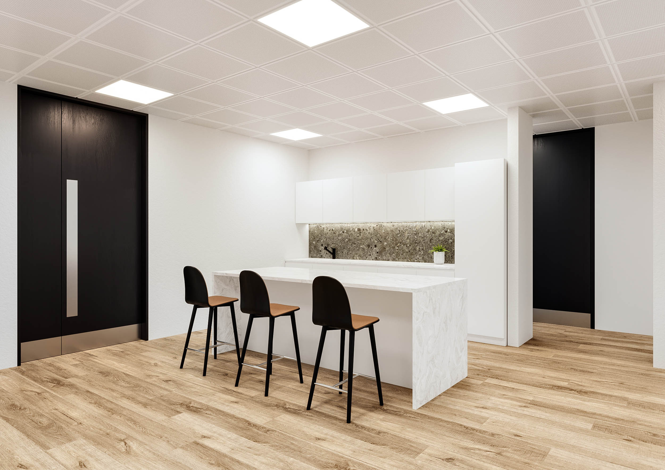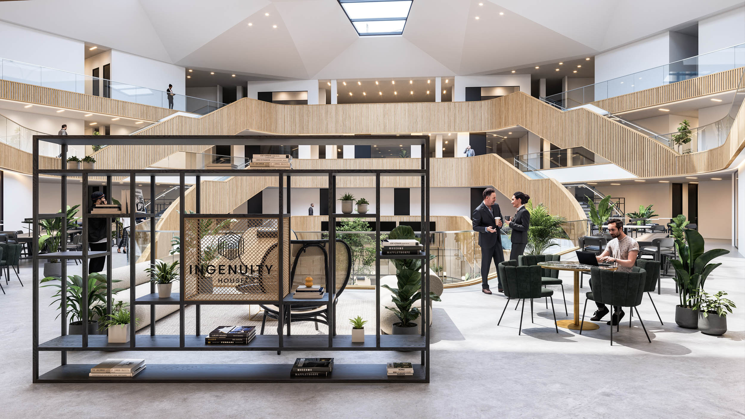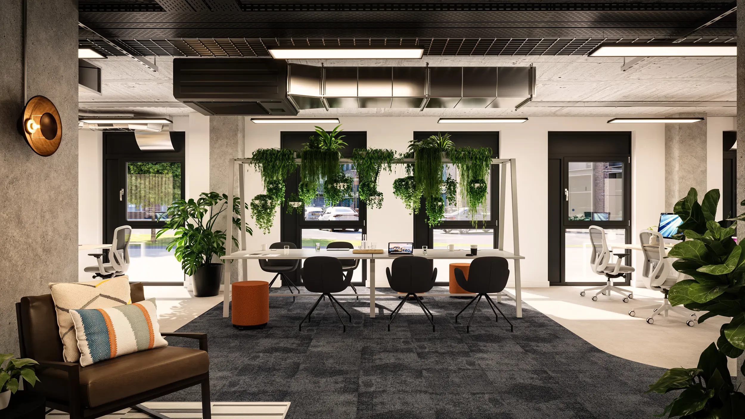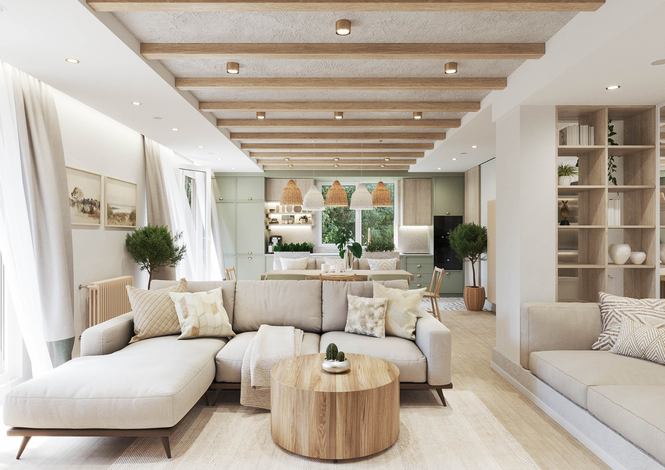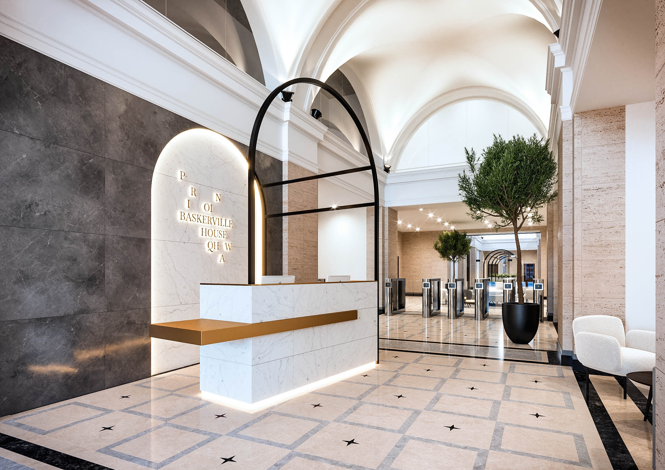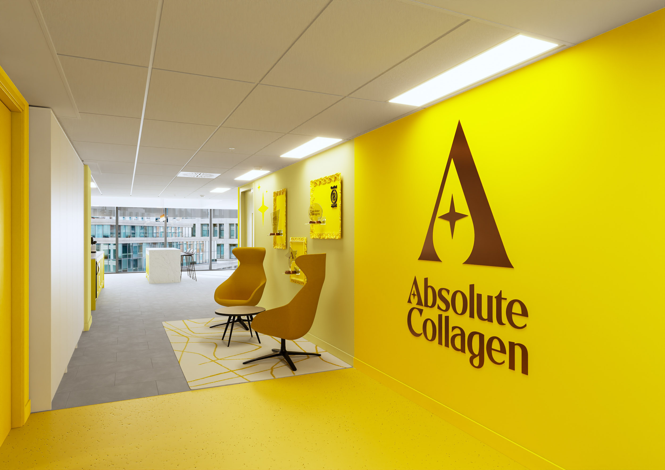This website uses cookies
We use cookies to personalise content and ads, to provide social media features and to analyse our traffic. We also share information about your use of our site with our social media, advertising and analytics partners who may combine it with other information that you’ve provided to them or that they’ve collected from your use of their services.
Basic
Cookies necessary for the proper functioning of the online store (such as storing products in the cart, sending a forgotten cart reminder by e-mail, etc. )
More information about basic cookies ➤
| Cookie Name |
Cookie Provider |
Cookie Description |
Life of the cookie |
Cookie Type |
| XSRF-TOKEN |
PHP |
Ensures security for visitors by preventing cross-site request forgery. This cookie is essential for website and visitor security. |
1 day |
1st Party |
| laravel_session |
PHP |
To store the username of the logged in user. This information is necessary to allow the user to remain logged in to a website without having to submit their username and password for each page visited. Without this cookie, the user cannot move to areas of the website that require authenticated access. |
Up to 2 hours |
1st Party |
Advertisement
Advertising on other websites or platforms, retargeting, remarketing.
More information about advertising cookies ➤
| Cookie Name |
Cookie Provider |
Cookie Description |
Life of the cookie |
Cookie Type |
| _fbp |
Facebook |
This cookie is set by Facebook to deliver advertising when they are on Facebook or a digital platform powered by advertising on Facebook after you visit this website. |
2 months |
3rd Party |
| fr |
Facebook |
The cookie also tracks a user's web behavior on sites that have a Facebook pixel or Facebook social plugin. |
- |
3rd Party |
Analytics
Web controlling, conversion tracking of marketing tools.
More information about analytical cookies ➤
| Cookie Name |
Cookie Provider |
Cookie Description |
Life of the cookie |
Cookie Type |
| _ga |
Google Analytics |
Used to distinguish users (denied by default). |
2 years |
3rd Party |
| _gid |
Google Analytics |
Used to distinguish users. |
24 hours |
3rd Party |
| _gat |
Google Analytics |
Used to reduce the query rate. If Google Analytics is implemented via Google Tag Manager, this cookie will be named _dc_gtm_ . |
1 minute |
3rd Party |
| _gac_<property-id> |
Google Analytics |
Contains campaign-related information about the user. Linked Google Analytics and Google Ads accounts, Google Ads website conversion tags will read this cookie. |
90 days |
3rd Party |
| Google Remarketing |
Google Analytics |
Used to track pages viewed by users that are sent to Google Ads |
- |
3rd Party |
| dynx_itemid |
Google Analytics |
Used to track product ID in Google Ads |
- |
3rd Party |
| dynx_pagetype |
Google Analytics |
Used to track page type in Google Ads |
- |
3rd Party |
| dynx_totalvalue |
Google Analytics |
Used to track product value in Google Ads |
|
3rd Party |
| dynx_category |
Google Analytics |
Used for category tracking in Google Ads |
- |
3rd Party |
| ga4_analytics |
Google Analytics |
Serves to process behavior such as setting Google Analytics cookies, sending automatic and enhanced measurement events, and declaring common settings. |
|
3rd Party |
| Google Conversion Tracking |
Google Ads. |
Used to transmit order information to Google Ads. |
- |
3rd Party |
| conversion ID |
Google Ads. |
An identification number used to transmit order information to Google Ads. |
- |
3rd Party |
| conversion labеl |
Google Ads. |
A label used to transmit information about successful orders to Google Ads. |
- |
3rd Party |
Cookies are small text files that can be used by websites to make a user's experience more efficient.
The law states that we can store cookies on your device if they are strictly necessary for the operation of this site. For all other types of cookies we need your permission.
This site uses different types of cookies. Some cookies are placed by third party services that appear on our pages.
You can at any time change or withdraw your consent from the Cookie Declaration on our website.
Learn more about who we are, how you can contact us and how we process personal data in our Privacy Policy.
Please state your consent ID and date when you contact us regarding your consent.

