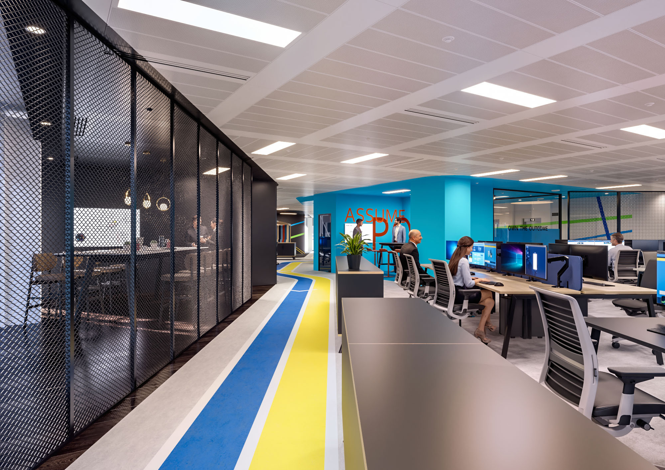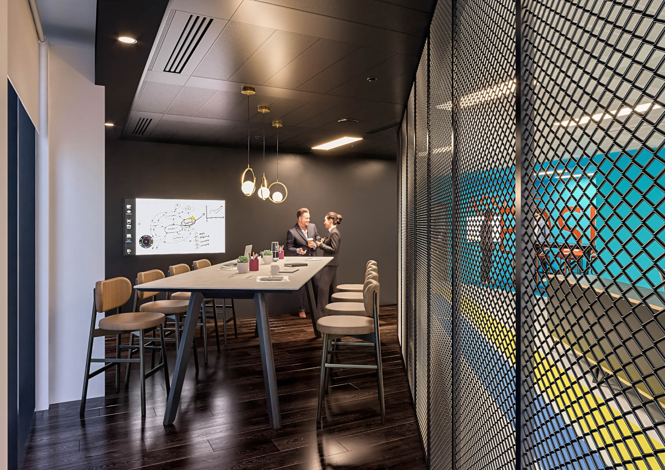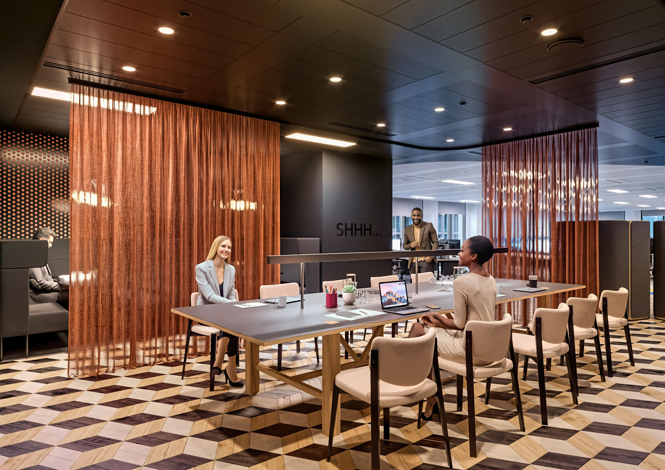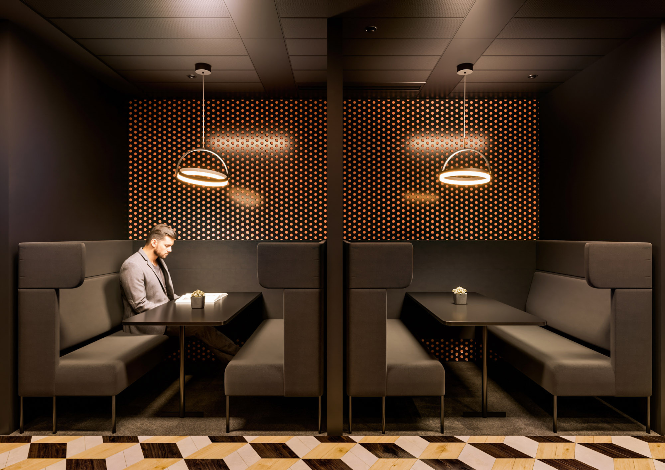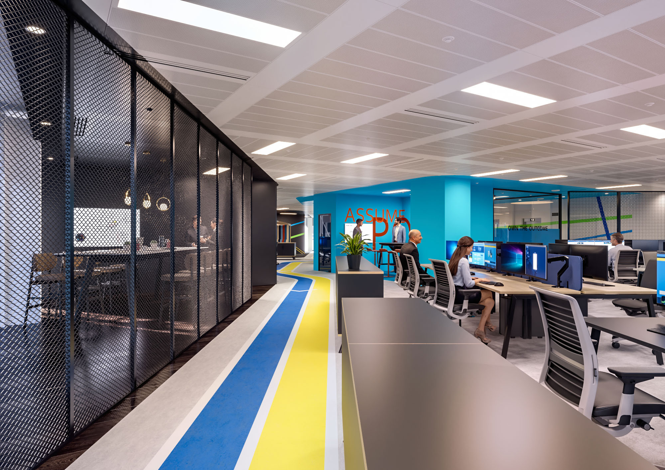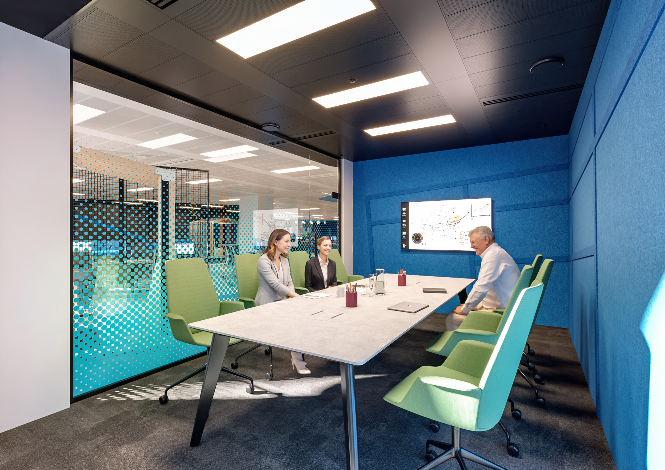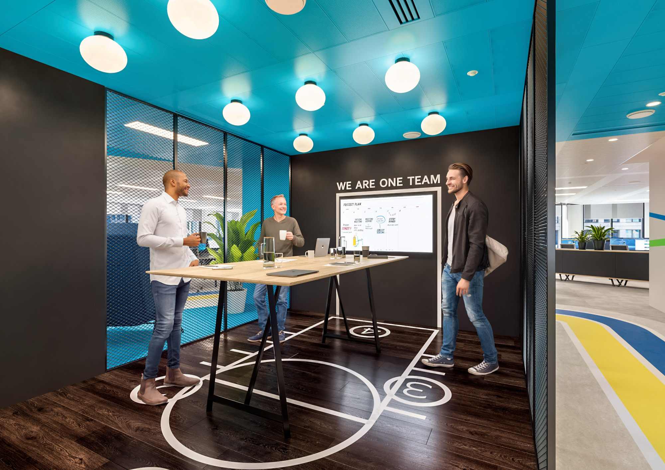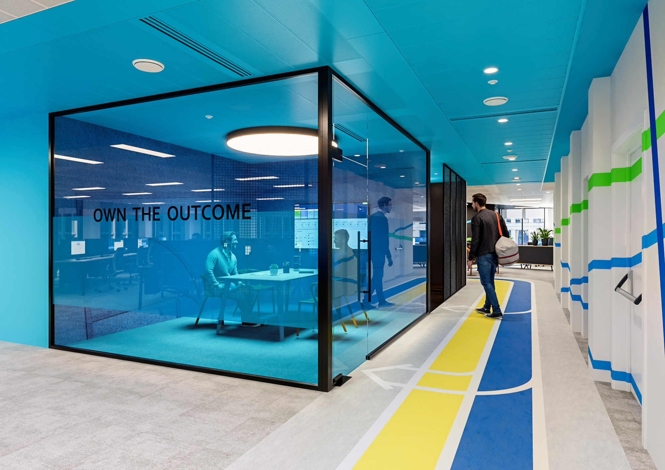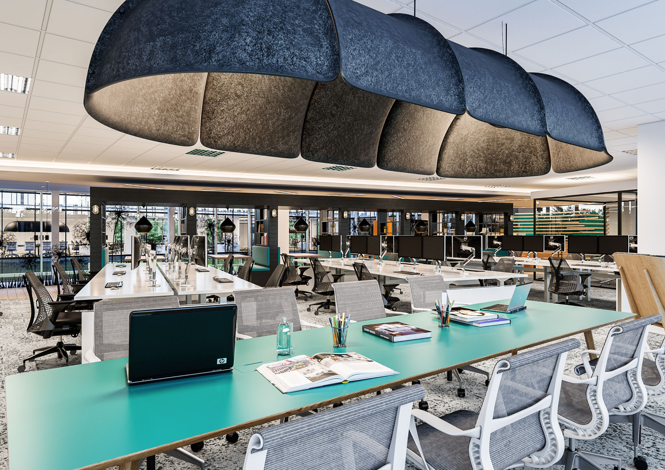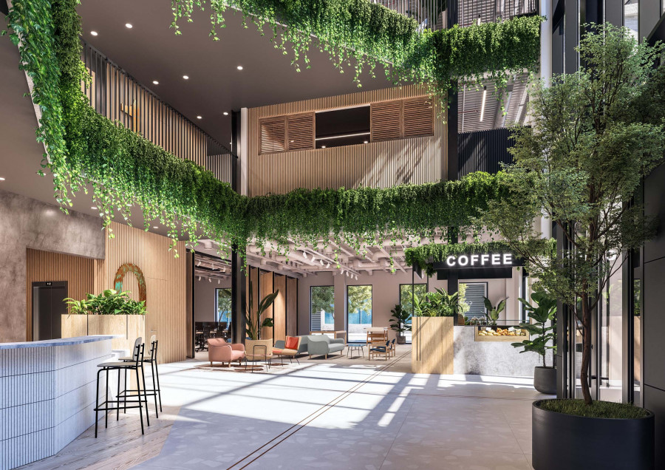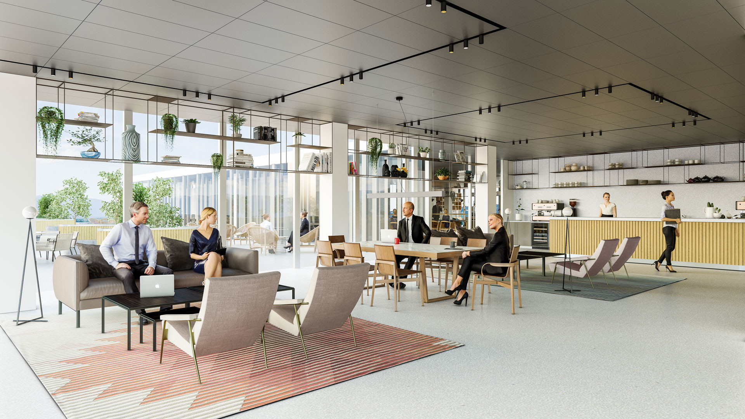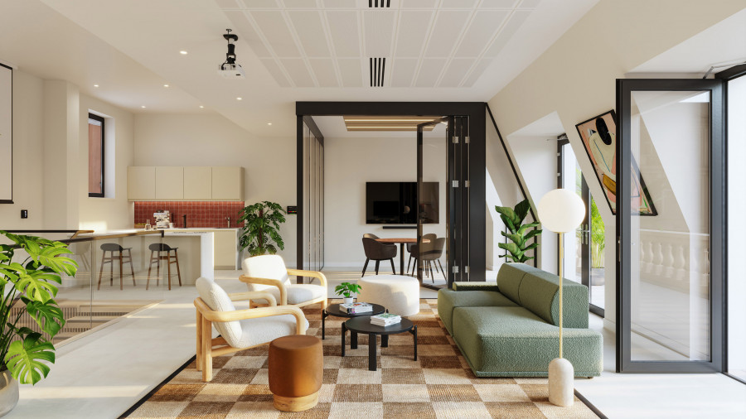Fanduel Office
Oktra designed a bold, collaborative office space for FanDuel, integrating modern workplace trends with vibrant aesthetics. The challenge was to communicate the full impact of the design before construction—ensuring stakeholders could fully grasp the spatial flow, lighting dynamics, and material choices.
At Visioaxis, we translated the project’s blueprint into photorealistic 3D renders, accurately depicting key design elements such as:
• Vibrant zoning & color contrast – Capturing the interplay between open-plan areas, private meeting rooms, and focused work zones.
• Lighting & reflections – Showcasing natural and artificial light interactions for depth and realism.
• Materials & textures – Highlighting the contrast of wood, metal, glass, and acoustic paneling to reflect the designer’s intent.
• Spatial accuracy – Ensuring proportions, movement paths, and layout efficiency were clearly presented to decision-makers.
Why 3D Visualization Matters for Office Spaces
For office designs, 3D rendering is a vital tool—helping architects and interior designers secure client approvals, streamline decision-making, and create marketing visuals before construction begins. Our detailed CGI ensures that design intent is communicated with precision, offering clients and investors a clear vision of the final result.
Need 3D Visualizations for Your Next Office Project?
At Visioaxis, we specialize in high-end workspace CGI, commercial office 3D renders, and architectural visualizations for interior designers, architects, and real estate developers across the UK.
📩 Get in touch to discuss your next project.
